LOWER DOMINICK STREET
Dublin City Council developed a new masterplan for the regeneration of Dominick Street’s 1960s social housing in 2008. The first element of this, on the east side of the street, was submitted for an Environmental Impact Assessment and Planning Permission for in December 2010. The plan included landscaping proposals for the street as a high quality public environment, with greened, useable open space and a shared space plaza at the northern end. Dominick Lane was to be realigned to create a more direct pedestrian route from Dominick Street to Parnell Square and adjacent areas.
Late in 2017 I read in local newspapers that An extra €10 million was needed to rebuild the 1960s social housing flat complex at Dominick Street in Dublin and that the project was at least a year behind schedule.
It is now the last month of 2018.
Late in 2017 I read in local newspapers that An extra €10 million was needed to rebuild the 1960s social housing flat complex at Dominick Street in Dublin and that the project was at least a year behind schedule.
It is now the last month of 2018.
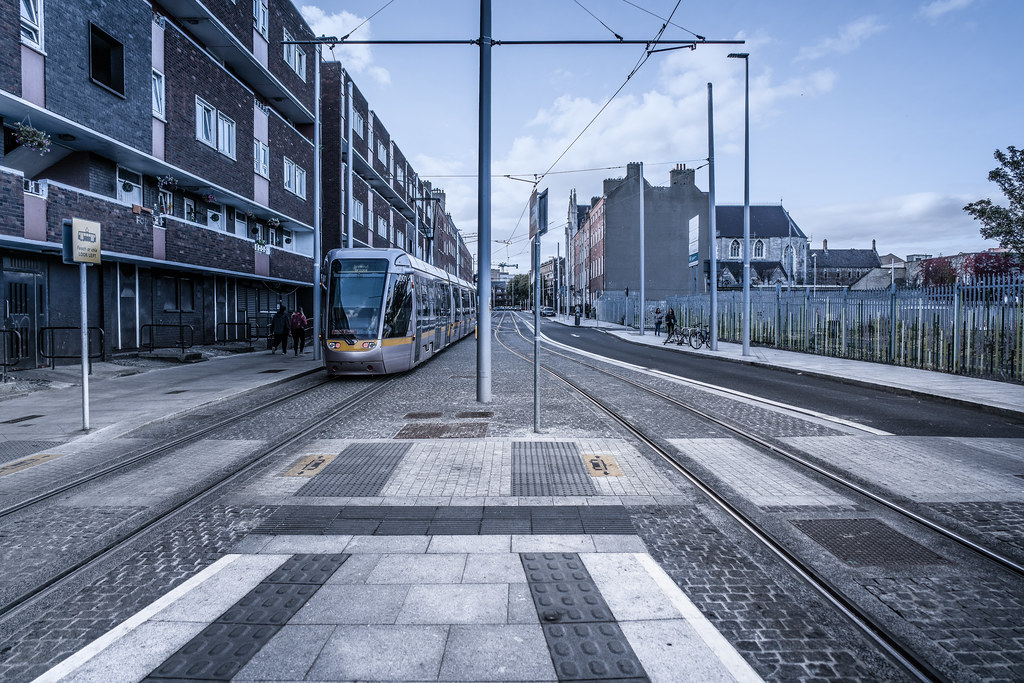
LOWER DOMINICK STREET 001
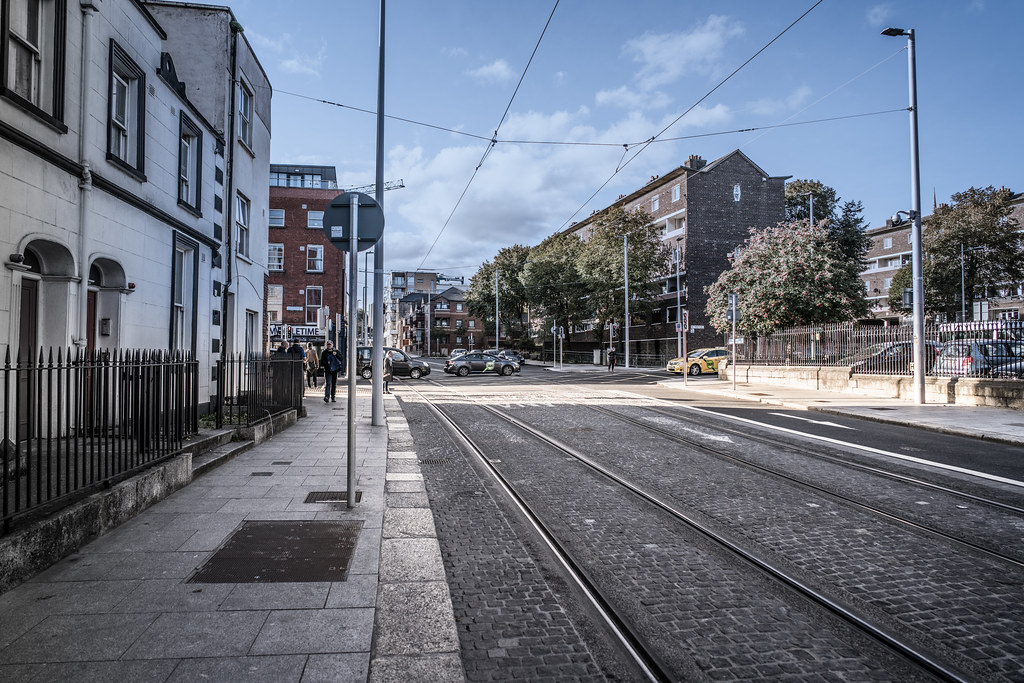
LOWER DOMINICK STREET 002
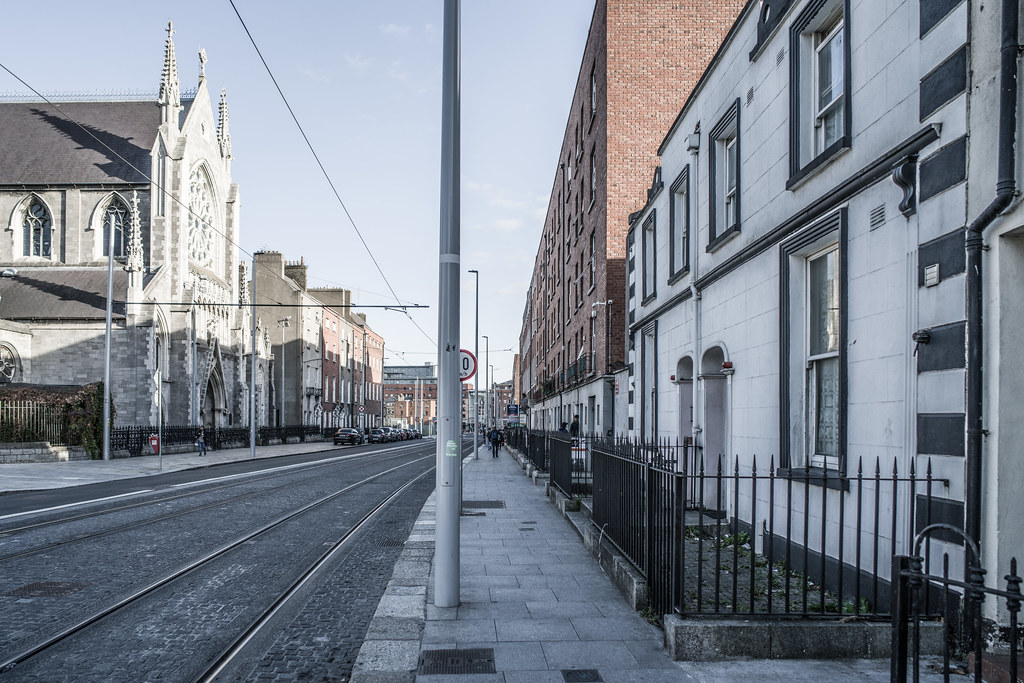
LOWER DOMINICK STREET 003
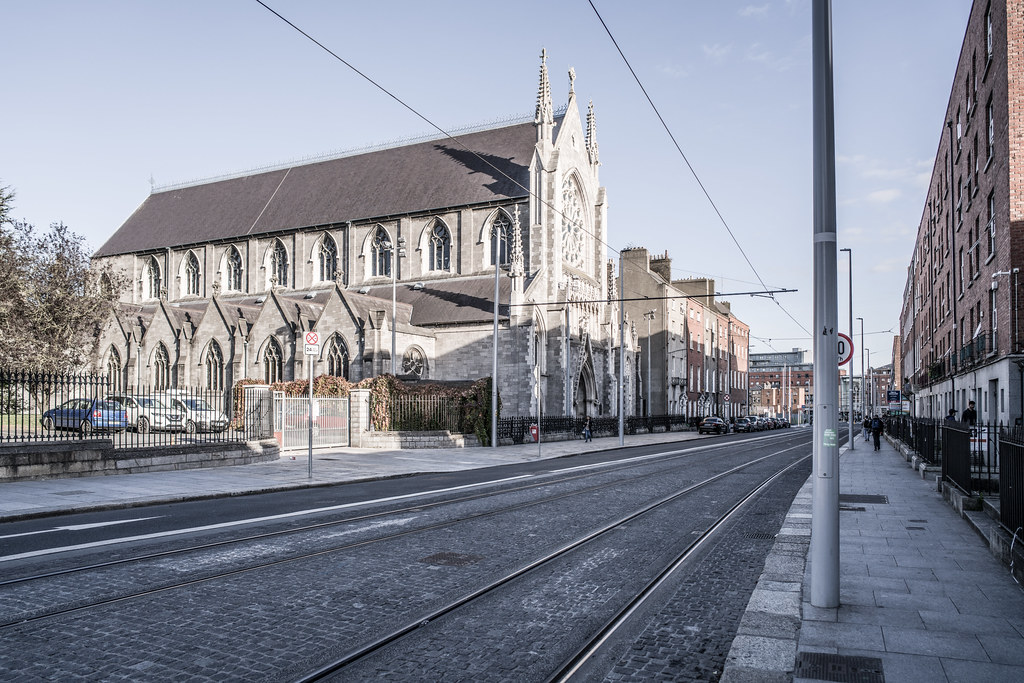
LOWER DOMINICK STREET 004
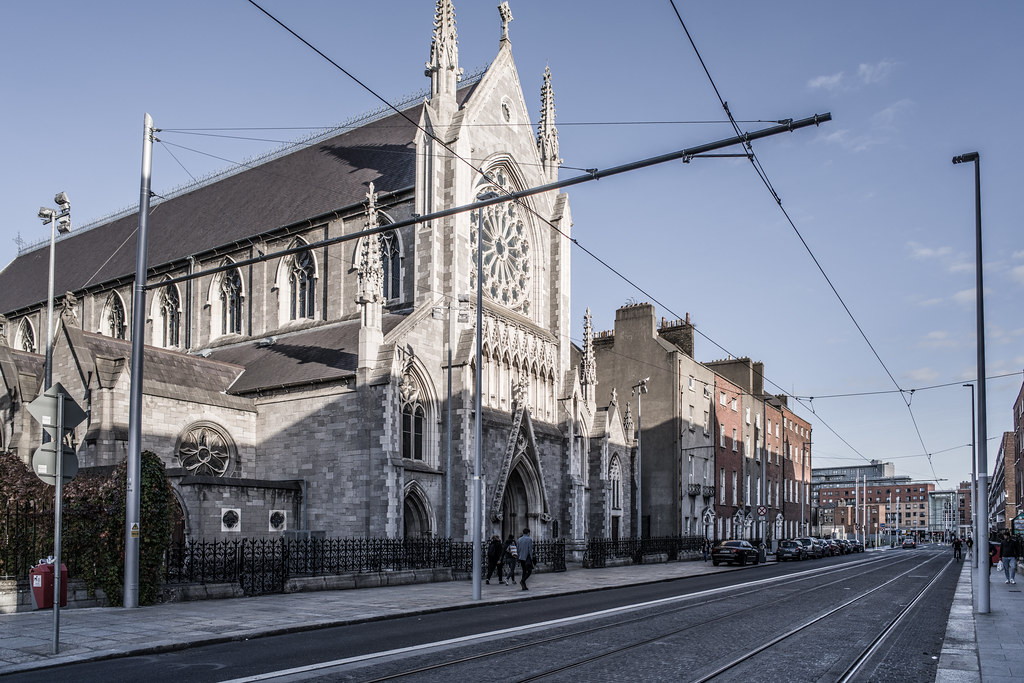
LOWER DOMINICK STREET 005
2018 PHOTO DIARY MAINTAINED BY WILLIAM MURPHY